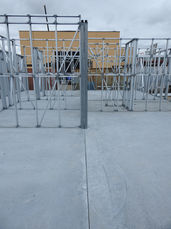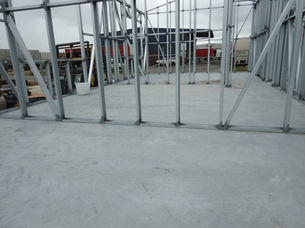Concrete Transportable Floors
The use of a concrete base for any modular building enhances both the construction process and the living or working experience of the end user. They are simply superior to any other material on the market. Some of the benefits of choosing a concrete base for your project include;
-
Quiet and comfortable underfoot.
-
Manufactured and delivered quicker than a steel base can be constructed.
-
Can be cheaper than steel bases.
-
With Gray’s Concrete floors, the concrete colour and/or finish can be customised to allow;
-
use of any type of internal floor coverings,
-
later honing or polishing,
-
verandas or other exterior areas to be left raw (with a broomed finish).
-
-
With Gray’s Concrete floors, they can be further customised to enhance the construction phase. Examples of inclusion are;
-
channeling to aid quick, easy & secure wall framing,
-
cut outs and/or falls for bathroom and laundry recesses,
-
in floor heating elements, ready for finishing and
-
cast-in plates for the securing of engineering supports.
-
-
Better thermal properties than other product bases. They're warmer in winter and cooler in summer.
-
Suitable, preferred and normally specified for use in cyclone prone areas.
-
Reduced site work costs - no stumping, digging or pouring foundations.
-
Not adversely affected by extreme temperatures.
-
Not susceptible to pests and also rust, mold & fire resistant.
-
Don’t deteriorate but instead, strengthen with age, allowing them to be relocated at any time.
-
Can be placed at ground level and the area around them back-filled so the building can appear site built (unlike steel).
All floors are structurally engineered to meet relevant Australian Standards and are produced following our strict quality control procedures, guaranteeing premium quality every time. We can produce over 40 floors per week and our custom designed manufacturing yard allows for uninterrupted, fast and continued supply all year round. Regardless the size of the project, we are equipped to handle it!
Each floor is rectangular or square and can be used singularly or abutted with others to produce your desired floor space and shape. The quality of our finish means floors placed next to each other can be covered with any variety of floor covering and the joins should not be discernible in the finished building.
* Floor Sizes
Individual floors range from 3.6m x 3.0m to 15.0m x 4.8m The length of any floor can range from 3.00m to 15.00m, adjustable in 1mm increments. The width range is 3.00m to 4.8m and is adjustable in 50mm increments.
Our maximum length and width measurements have been determined in consultation with Main Roads Western Australia and the leading transportation companies. The width, length and weight of floors any bigger than those available would make movement and placement of the finished units very difficult and/or costly. As such, our current range allows you to create the overall floor space you require whilst allowing for easy transportation. If you require assistance in determining the most efficient breakdown for a large building, please get in touch.
* Configurations
Your project may only require one small floor or perhaps you need to construct a fully functioning mine camp (or somewhere in between). Whichever way, Gray’s Concrete floors can meet your requirements. The finish of our floors is such that they can be seamlessly abutted to produce any floor space. We will work with you to ensure all modules are manufactured in the most cost-effective manner.
* Options
A Gray’s Concrete floor is not simply a concrete slab but rather a fully customisable product that can provide time and cost savings during the construction phase of any project. The below is not an exhaustive list but rather a starting point of features that can be incorporated into any floor. Since the industry is constantly evolving, we’re happy to work with you to create other possibilities.
-
Falls &/or set downs for wet areas.
-
Cut-outs for plumbing & electrical pipework.
-
Recesses for sliding doors.
-
Inclusion of specialised plates as securing points for planned columns/fixing points.
-
Brushed concrete finish for use on verandah or alfresco areas.
-
Finishing of floors to allow for subsequent honing or polishing.
-
Concrete colour and/or texture alternatives to achieve individualized polished concrete finishes.
-
Inclusion of insulating material to meet Building Code of Australia requirements.
-
Perimeter channelling for faster placement of wall panelling.
-
Inclusion of heating elements for floor heating.























